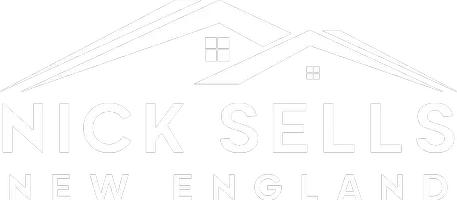$695,000
$714,900
2.8%For more information regarding the value of a property, please contact us for a free consultation.
625 S Main St Mansfield, MA 02048
4 Beds
3 Baths
2,168 SqFt
Key Details
Sold Price $695,000
Property Type Multi-Family
Sub Type 2 Family - 2 Units Up/Down
Listing Status Sold
Purchase Type For Sale
Square Footage 2,168 sqft
Price per Sqft $320
MLS Listing ID 73352000
Sold Date 05/30/25
Bedrooms 4
Full Baths 3
Year Built 1906
Annual Tax Amount $7,645
Tax Year 2025
Lot Size 0.840 Acres
Acres 0.84
Property Sub-Type 2 Family - 2 Units Up/Down
Property Description
Tremendous opportunity for Owner Occupied Buyer, Investor or Multigenerational Living! This well maintained two family sits on a large level picturesque lot w circular driveway. Updates include newer Harvey windows throughout, remodeled kitchens w newer cabinets, granite counters & stainless appliances Newer electrical services. First floor offers 3 rooms 1 bedroom and 1 full bath/in-unit laundry/ heat is electric baseboard/cooling mini splits & 2nd floor unit offers 5 rooms 2-3 bedrooms, 2 full baths, newly finished walk-up 3rd floor . Also in-unit laundry, natural gas heat/central air. 2 car detached garage and charming 8x24 front porch to enjoy your favorite beverage on! Separate driveways and entrances. Great location close to 495/95 and commuter rail. Wont last!
Location
State MA
County Bristol
Zoning R2 confirm
Direction Across from Gladiola Terrace / near 495
Rooms
Basement Full, Interior Entry, Bulkhead, Concrete
Interior
Interior Features Storage, Stone/Granite/Solid Counters, Upgraded Cabinets, Bathroom With Tub & Shower, Ceiling Fan(s), Walk-Up Attic, Living Room, Kitchen, Family Room, Mudroom, Office/Den
Heating Electric, Forced Air, Natural Gas
Cooling Ductless, Central Air
Flooring Tile, Hardwood, Carpet
Exterior
Garage Spaces 1.0
Roof Type Shingle
Total Parking Spaces 10
Garage Yes
Building
Lot Description Level
Story 3
Foundation Stone
Sewer Private Sewer
Water Public
Schools
Elementary Schools Robinson/Jj
Middle Schools Qms
High Schools Mhs
Others
Senior Community false
Acceptable Financing Contract
Listing Terms Contract
Read Less
Want to know what your home might be worth? Contact us for a FREE valuation!

Our team is ready to help you sell your home for the highest possible price ASAP
Bought with Kimberly Brady • Coldwell Banker Realty - Westwood





