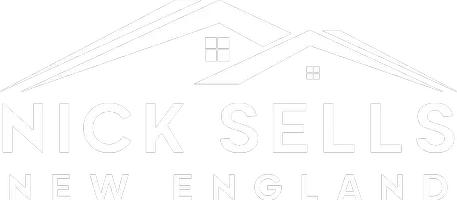$460,000
$419,900
9.5%For more information regarding the value of a property, please contact us for a free consultation.
112 Indian Hill Rd Worcester, MA 01606
2 Beds
2 Baths
1,263 SqFt
Key Details
Sold Price $460,000
Property Type Single Family Home
Sub Type Single Family Residence
Listing Status Sold
Purchase Type For Sale
Square Footage 1,263 sqft
Price per Sqft $364
Subdivision Burncoat Area
MLS Listing ID 73341565
Sold Date 04/25/25
Style Ranch
Bedrooms 2
Full Baths 2
HOA Y/N false
Year Built 1962
Annual Tax Amount $4,947
Tax Year 2024
Lot Size 10,890 Sqft
Acres 0.25
Property Sub-Type Single Family Residence
Property Description
Located in the sought after Burncoat area of Worcester on the Holden line. Solid updated Ranch features a main bedroom with wall a/c, a full bath, double vanity, shower and a linen closet. Sun-filled second bedroom is generously sized with a double closet, extra closet for storage and possibility of dividing to make a third bedroom. Full bathroom is conveniently located outside the 2nd bedroom. Light and bright living room, dining room and a eat-in kitchen with access to a deck. Gleaming hardwood floors! Partially finished lower level is heated! Plus, a laundry room, ample storage space, and access to a two-car garage. All appliances stay including the newer washer and dryer. There is a shed for added outside storage. Desirable neighborhood close to I-290, I-190, shopping, schools, parks, hospitals, college campus, and all amenities. Indian Hill Park nearby!
Location
State MA
County Worcester
Zoning RS-7
Direction Route 190 to Ararat Street to Indian Hill Rd
Rooms
Basement Full, Partially Finished, Interior Entry, Garage Access
Primary Bedroom Level Main, First
Dining Room Flooring - Hardwood, Window(s) - Picture, Lighting - Overhead
Kitchen Flooring - Stone/Ceramic Tile, Window(s) - Picture, Dining Area, Countertops - Stone/Granite/Solid, Deck - Exterior, Exterior Access, Remodeled, Lighting - Overhead
Interior
Heating Baseboard, Electric Baseboard, Oil
Cooling Wall Unit(s)
Flooring Tile, Carpet, Hardwood
Appliance Range, Dishwasher, Refrigerator, Washer, Dryer
Laundry Electric Dryer Hookup, Washer Hookup, Sink, In Basement
Exterior
Exterior Feature Deck, Storage, Screens
Garage Spaces 2.0
Community Features Public Transportation, Shopping, Park, Medical Facility, Highway Access, House of Worship, Public School, University, Sidewalks
Utilities Available for Electric Range, for Electric Oven, for Electric Dryer, Washer Hookup
Roof Type Shingle
Total Parking Spaces 4
Garage Yes
Building
Lot Description Wooded
Foundation Concrete Perimeter
Sewer Public Sewer
Water Public
Architectural Style Ranch
Schools
Elementary Schools Nelson Place
Middle Schools Forest Grove
High Schools Burncoat
Others
Senior Community false
Acceptable Financing Contract
Listing Terms Contract
Read Less
Want to know what your home might be worth? Contact us for a FREE valuation!

Our team is ready to help you sell your home for the highest possible price ASAP
Bought with Victoria Tran • Kazantzis Real Estate, LLC





