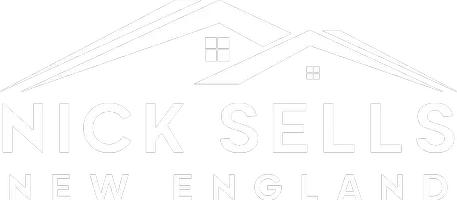$2,575,000
$2,575,000
For more information regarding the value of a property, please contact us for a free consultation.
190 Davenport Drive Stamford, CT 06902
2 Beds
3 Baths
2,115 SqFt
Key Details
Sold Price $2,575,000
Property Type Single Family Home
Listing Status Sold
Purchase Type For Sale
Square Footage 2,115 sqft
Price per Sqft $1,217
MLS Listing ID 24076597
Sold Date 03/20/25
Style Contemporary,Modern
Bedrooms 2
Full Baths 2
Half Baths 1
HOA Fees $64/ann
Year Built 1979
Annual Tax Amount $34,005
Lot Size 0.350 Acres
Property Description
Lives like a four-bedroom, this breathtaking home offers expansive living space and stunning Long Island Sound views overlooking Stamford Harbor. Located in the desirable Southfield Point Association, this updated Modern residence combines sophistication with tranquility through high-end finishes and exceptional waterfront features. Upon entering, you're greeted by panoramic water views from every corner. The main level features a dramatic 2-story living/dining room with a cozy fireplace and a wall of windows that fill the space with natural light. Sliders open to a newly constructed, expansive deck and patio with a generous backyard, perfect for outdoor enjoyment. A PRIVATE beach offers a serene escape for relaxation and adventure. The master suite offers an ensuite bathroom with direct deck access, enhancing the indoor-outdoor living experience. The updated kitchen is equipped with a Bertazzoni stove, cooktop and microwave providing top-quality appliances for all your culinary needs. Upstairs, discover three additional bedrooms, each with windows and closets, alongside a beautifully updated full bath. There's also a loft area with built-in bookshelves, spectacular views, and another deck completes the space. A two-car garage provides storage and convenience. Enjoy kayaking or swimming from your private beach. Southfield association also has a community beach and dock. Located just 7 minutes away from the Stamford train station and 55 minutes into NYC!
Location
State CT
County Fairfield
Zoning R20
Rooms
Basement Crawl Space, Unfinished
Interior
Heating Hot Air
Cooling Central Air, Zoned
Fireplaces Number 1
Exterior
Exterior Feature Balcony, Deck, Gutters, Lighting, Stone Wall, Underground Sprinkler, Patio
Parking Features Attached Garage
Garage Spaces 2.0
Waterfront Description L. I. Sound Frontage,Beach,Dock or Mooring,Association Required,Water Community,View
Roof Type Asphalt Shingle
Building
Lot Description Level Lot, On Cul-De-Sac, Water View
Foundation Concrete
Sewer Public Sewer Connected
Water Public Water Connected
Schools
Elementary Schools Roxbury
High Schools Westhill
Read Less
Want to know what your home might be worth? Contact us for a FREE valuation!

Our team is ready to help you sell your home for the highest possible price ASAP
Bought with Jordan Dolger • Higgins Group Real Estate

