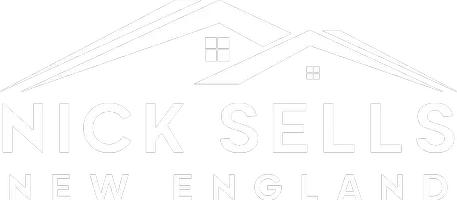$450,000
$443,900
1.4%For more information regarding the value of a property, please contact us for a free consultation.
26 Edmund Corrigan Rd North Attleboro, MA 02760
3 Beds
1 Bath
912 SqFt
Key Details
Sold Price $450,000
Property Type Single Family Home
Sub Type Single Family Residence
Listing Status Sold
Purchase Type For Sale
Square Footage 912 sqft
Price per Sqft $493
MLS Listing ID 73305757
Sold Date 12/20/24
Style Ranch
Bedrooms 3
Full Baths 1
HOA Y/N false
Year Built 1955
Annual Tax Amount $3,970
Tax Year 2024
Lot Size 10,018 Sqft
Acres 0.23
Property Sub-Type Single Family Residence
Property Description
WHAT A PAMPERED HOME !! With gorgeous hardwoods throughout, a great Family room with large picture window and doublesided fireplace, and updated bathroom with skylight......its sure to please the fussiest of buyers .Also,the eat-in Kitchen boasts newer appliances, quartz counters & the ambiance of a fireplace. The interior has just been repainted with a soft sand color.....very pleasing with any color combination. Three heated rooms in the lower level to include a fabulous workshop and additional areas beckoning your familys' needs. The 12X20 deck overlooks your park-like fenced in yard with a shed and above ground pool. Newer roof ,oil tank ,heating system and driveway are the big ticket items you need not worry about. Just a charming neighborhood convenient to schools, downtown shops & restaurants & highways .Don't miss out on this one....Make your private showing today. Subject to finding suitable housing....actively looking .
Location
State MA
County Bristol
Zoning R1
Direction High Street to Arnold to Roland Baxter to Edmund Corrigan
Rooms
Basement Full, Partially Finished, Interior Entry, Sump Pump, Concrete
Primary Bedroom Level First
Kitchen Flooring - Vinyl, Dining Area, Countertops - Stone/Granite/Solid, Countertops - Upgraded, Cabinets - Upgraded, Chair Rail, Remodeled, Stainless Steel Appliances, Lighting - Overhead
Interior
Heating Baseboard, Oil
Cooling Window Unit(s)
Flooring Wood, Laminate, Hardwood
Fireplaces Number 2
Fireplaces Type Kitchen, Living Room
Appliance Tankless Water Heater, Range, Dishwasher, Microwave, Refrigerator, Washer, Dryer
Laundry In Basement, Electric Dryer Hookup, Washer Hookup
Exterior
Exterior Feature Deck, Deck - Wood, Pool - Above Ground, Rain Gutters, Storage, Professional Landscaping, Fenced Yard
Fence Fenced/Enclosed, Fenced
Pool Above Ground
Community Features Public Transportation, Shopping, Pool, Park, Walk/Jog Trails, Golf, Medical Facility, Laundromat, Conservation Area, Highway Access, House of Worship, Private School, Public School, T-Station
Utilities Available for Electric Range, for Electric Oven, for Electric Dryer, Washer Hookup
Roof Type Shingle
Total Parking Spaces 4
Garage No
Private Pool true
Building
Lot Description Cul-De-Sac, Level
Foundation Concrete Perimeter
Sewer Private Sewer
Water Public
Architectural Style Ranch
Others
Senior Community false
Read Less
Want to know what your home might be worth? Contact us for a FREE valuation!

Our team is ready to help you sell your home for the highest possible price ASAP
Bought with Sonya Striggles • Keller Williams Realty





