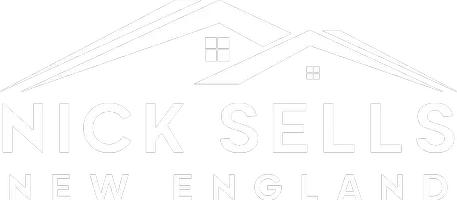$2,500,000
$2,265,000
10.4%For more information regarding the value of a property, please contact us for a free consultation.
44 Cottage Street Cambridge, MA 02139
5 Beds
4.5 Baths
3,706 SqFt
Key Details
Sold Price $2,500,000
Property Type Multi-Family
Sub Type Multi Family
Listing Status Sold
Purchase Type For Sale
Square Footage 3,706 sqft
Price per Sqft $674
MLS Listing ID 72389182
Sold Date 10/17/18
Bedrooms 5
Full Baths 4
Half Baths 1
Year Built 1839
Annual Tax Amount $7,800
Tax Year 2018
Lot Size 4,356 Sqft
Acres 0.1
Property Sub-Type Multi Family
Property Description
In the heart of Cambridgeport sits this 1839 Hovey-Markham designed Cottage, a prime example of the Greek Revival style and emblematic of the early growth of the neighborhood. Purchased in 1992 by a master builder as his own home, it was gut-renovated, with careful attention to retain character and add only details befitting the pragmatic nature of the Greek Revival style. 44 Cottage Street greets visitors with a classic temple front porch with Doric columns, operable shutters and well-researched historic colors. The home was expanded in 1995 to include a 2-story 1-bedroom apartment in rear with private roof deck. With clever landscape design, the current owners have enjoyed an expansive fenced yard with extensive plantings, a wisteria-clad arbor and storage sheds adjacent to a 2-car stone & brick driveway. This outstanding home combines the grace & character of a historic Cambridge structure, with the comfort, style and quality of a beautifully crafted home for today's lifestyle.
Location
State MA
County Middlesex
Zoning C
Direction Magazine Street to Cottage Street
Rooms
Basement Full, Partially Finished, Walk-Out Access, Interior Entry
Interior
Interior Features Unit 1(Ceiling Fans, Cathedral/Vaulted Ceilings, Storage, Stone/Granite/Solid Counters, Upgraded Cabinets, Upgraded Countertops, Bathroom with Shower Stall, Bathroom With Tub & Shower), Unit 2(Storage, Bathroom with Shower Stall, Open Floor Plan), Unit 1 Rooms(Living Room, Dining Room, Kitchen, Family Room, Loft), Unit 2 Rooms(Kitchen, Living RM/Dining RM Combo)
Heating Unit 1(Hot Water Baseboard, Gas, Unit Control), Unit 2(Central Heat, Hot Water Baseboard, Gas, Individual, Unit Control)
Cooling Unit 1(Other (See Remarks)), Unit 2(None)
Flooring Wood, Tile, Vinyl, Carpet, Varies Per Unit, Unit 1(undefined), Unit 2(Wall to Wall Carpet)
Fireplaces Number 2
Fireplaces Type Unit 1(Fireplace - Wood burning)
Appliance Unit 1(Range, Dishwasher, Disposal, Refrigerator, Washer, Dryer, Freezer - Upright, Vent Hood), Unit 2(Range, Dishwasher, Microwave, Refrigerator, Washer, Dryer), Gas Water Heater, Plumbed For Ice Maker, Utility Connections for Gas Range, Utility Connections for Gas Dryer, Utility Connections Varies per Unit
Laundry Washer Hookup, Unit 1 Laundry Room, Unit 2 Laundry Room
Exterior
Exterior Feature Rain Gutters, Storage, Professional Landscaping, Sprinkler System, Decorative Lighting, Fruit Trees, Garden, Unit 2 Balcony/Deck
Fence Fenced/Enclosed, Fenced
Community Features Public Transportation, Shopping, Pool, Park, Medical Facility, Conservation Area, Highway Access, House of Worship, Private School, Public School, T-Station, University
Utilities Available for Gas Range, for Gas Dryer, Washer Hookup, Icemaker Connection, Varies per Unit
Roof Type Shingle
Total Parking Spaces 2
Garage No
Building
Lot Description Level
Story 6
Foundation Irregular
Sewer Public Sewer
Water Public
Read Less
Want to know what your home might be worth? Contact us for a FREE valuation!

Our team is ready to help you sell your home for the highest possible price ASAP
Bought with The Team - Real Estate Advisors • Coldwell Banker Residential Brokerage - Cambridge





