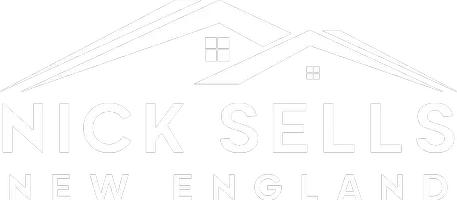$335,000
$349,900
4.3%For more information regarding the value of a property, please contact us for a free consultation.
13 A-C Grove St Millbury, MA 01527
9 Beds
3 Baths
4,527 SqFt
Key Details
Sold Price $335,000
Property Type Multi-Family
Sub Type 3 Family - 3 Units Up/Down
Listing Status Sold
Purchase Type For Sale
Square Footage 4,527 sqft
Price per Sqft $74
MLS Listing ID 72439214
Sold Date 03/26/19
Bedrooms 9
Full Baths 3
Year Built 1910
Annual Tax Amount $3,949
Tax Year 2018
Lot Size 0.290 Acres
Acres 0.29
Property Sub-Type 3 Family - 3 Units Up/Down
Property Description
A RARE 3 Family home on a quiet desirable street in downtown Historic Millbury! ALL OFFERS TO BE PRESENTED BY THURS. 1-17-19 AT 2PM. Maintenance free vinyl sided exterior with Vinyl Windows, with an updated/repaired slate roof and chimney, new Bulkhead (2018). A 3 car garage, needing TLC, with plenty of off-street parking, on a flat common area backyard lot. Interior units are all 3 bedroom, 1475+ sq.ft per unit with Victorian Architectural detailing, columns and bow windows, and built-ins. Updates include electrical, individually metered gas heating and hot water heaters, 2012 Buderus furnace for first floor, & laundry hookups on each floor! All tenants are paying below market pricing and this property is priced to sell, so Seller requests that any Inspections be for informational purposes only. Great for the Investor or Owner occupant for this solid home! The 1st floor been Section 8 approved! Close to all major routes, Mass Pike, Routes 290. 395, 20, & 9. Don't miss this one!
Location
State MA
County Worcester
Zoning Res-1050
Direction Main St. to Grove, on the left before Assumption School
Rooms
Basement Full, Interior Entry, Bulkhead, Sump Pump, Concrete, Unfinished
Interior
Interior Features Storage, Mudroom, Unit 1(Ceiling Fans, Lead Certification Available, Bathroom With Tub & Shower, Programmable Thermostat, Internet Available - Fiber-Optic), Unit 2(Ceiling Fans, Bathroom With Tub & Shower, Internet Available - Fiber-Optic), Unit 3(Ceiling Fans, Bathroom With Tub & Shower, Internet Available - Fiber-Optic), Unit 1 Rooms(Living Room, Dining Room, Kitchen, Mudroom), Unit 2 Rooms(Living Room, Dining Room, Kitchen, Mudroom), Unit 3 Rooms(Living Room, Dining Room, Kitchen, Mudroom)
Heating Unit 1(Hot Water Baseboard, Gas, Individual), Unit 2(Gas, Individual), Unit 3(Gas, Individual)
Cooling Unit 1(None), Unit 2(None), Unit 3(None)
Flooring Vinyl, Carpet, Hardwood, Unit 1(undefined), Unit 2(Hardwood Floors), Unit 3(Hardwood Floors)
Appliance Gas Water Heater, Tank Water Heater, Utility Connections for Gas Range, Utility Connections for Electric Range, Utility Connections for Electric Dryer, Utility Connections Varies per Unit
Laundry Washer Hookup, Unit 1 Laundry Room, Unit 2 Laundry Room, Unit 3 Laundry Room, Unit 1(Washer & Dryer Hookup)
Exterior
Garage Spaces 3.0
Community Features Shopping, Park, Stable(s), Golf, Medical Facility, Laundromat, Bike Path, Conservation Area, Highway Access, House of Worship, Private School, Public School, University, Sidewalks
Utilities Available for Gas Range, for Electric Range, for Electric Dryer, Washer Hookup, Varies per Unit
Roof Type Slate
Total Parking Spaces 8
Garage Yes
Building
Lot Description Cleared, Level
Story 6
Foundation Stone, Irregular
Sewer Public Sewer
Water Public
Schools
Elementary Schools Elmwood/Shaw
Middle Schools Millbury
High Schools Millbury
Others
Senior Community false
Acceptable Financing Contract
Listing Terms Contract
Read Less
Want to know what your home might be worth? Contact us for a FREE valuation!

Our team is ready to help you sell your home for the highest possible price ASAP
Bought with Sara Waldina Ventura • Century 21 XSELL REALTY





