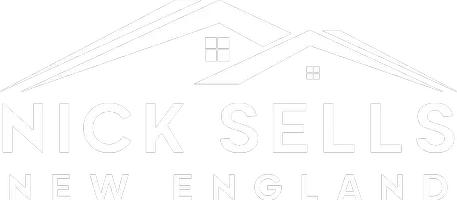$2,275,000
$2,400,000
5.2%For more information regarding the value of a property, please contact us for a free consultation.
1 Ellsworth Park Cambridge, MA 02139
6 Beds
3 Baths
3,286 SqFt
Key Details
Sold Price $2,275,000
Property Type Multi-Family
Sub Type 2 Family - 2 Units Up/Down
Listing Status Sold
Purchase Type For Sale
Square Footage 3,286 sqft
Price per Sqft $692
MLS Listing ID 72348748
Sold Date 09/07/18
Bedrooms 6
Full Baths 3
Year Built 1903
Annual Tax Amount $10,442
Tax Year 2018
Lot Size 3,920 Sqft
Acres 0.09
Property Sub-Type 2 Family - 2 Units Up/Down
Property Description
This exceptional two-family home sits in a prime location just minutes from Harvard and Central Square, on a quiet, dead-end street surrounded by neighborhood parks! This residence is an investors dream, with plenty of opportunity for expansion. With 3,686 square feet of living space, this home offers two separate units, along with an additional 1,246 square feet of unfinished basement. The exterior features, new roof, two porches, a two-car garage, and 5+ additional off-street parking spaces. Both units have recent updates including new windows, in 85% of house, hot water heaters, and gas boiler. A truly outstanding value!
Location
State MA
County Middlesex
Zoning RES
Direction Use GPS -- Camb. St. to Ellsworth St., 2nd left is Ellsworth Pk, 1st on left.
Rooms
Basement Full, Interior Entry, Bulkhead, Concrete, Unfinished
Interior
Interior Features Unit 1(Ceiling Fans, Bathroom With Tub & Shower), Unit 2(Ceiling Fans, Pantry, Storage, Upgraded Cabinets, Upgraded Countertops, Walk-In Closet, Bathroom With Tub & Shower), Unit 1 Rooms(Living Room, Dining Room, Kitchen), Unit 2 Rooms(Living Room, Dining Room, Kitchen, Family Room)
Heating Unit 1(Hot Water Radiators, Gas, Individual, Unit Control), Unit 2(Hot Water Radiators, Gas, Individual, Unit Control)
Cooling Unit 1(Window AC), Unit 2(Central Air, Other (See Remarks))
Flooring Tile, Vinyl, Hardwood, Unit 1(undefined), Unit 2(Tile Floor, Hardwood Floors, Stone/Ceramic Tile Floor)
Appliance Unit 1(Range, Dishwasher, Disposal, Microwave, Refrigerator), Unit 2(Range, Dishwasher, Disposal, Compactor, Microwave, Refrigerator, Washer, Dryer), Gas Water Heater, Tank Water Heater, Utility Connections for Gas Range, Utility Connections for Gas Dryer, Utility Connections for Electric Dryer, Utility Connections Varies per Unit
Laundry Washer Hookup
Exterior
Exterior Feature Rain Gutters, Unit 2 Balcony/Deck
Garage Spaces 2.0
Community Features Public Transportation, Shopping, Park, Medical Facility, Highway Access, House of Worship, Public School, University, Sidewalks
Utilities Available for Gas Range, for Gas Dryer, for Electric Dryer, Washer Hookup, Varies per Unit
Roof Type Shingle
Total Parking Spaces 5
Garage Yes
Building
Lot Description Level
Story 3
Foundation Stone, Brick/Mortar
Sewer Public Sewer
Water Public
Others
Acceptable Financing Contract
Listing Terms Contract
Read Less
Want to know what your home might be worth? Contact us for a FREE valuation!

Our team is ready to help you sell your home for the highest possible price ASAP
Bought with Cook Real Estate Partners • Keller Williams Realty





