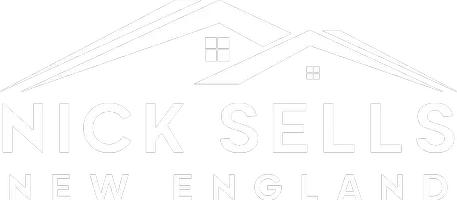$342,500
$349,900
2.1%For more information regarding the value of a property, please contact us for a free consultation.
64 Millbury Ave Millbury, MA 01527
3 Beds
3 Baths
2,606 SqFt
Key Details
Sold Price $342,500
Property Type Single Family Home
Sub Type Single Family Residence
Listing Status Sold
Purchase Type For Sale
Square Footage 2,606 sqft
Price per Sqft $131
MLS Listing ID 72444804
Sold Date 03/13/19
Style Ranch
Bedrooms 3
Full Baths 3
HOA Y/N false
Year Built 1972
Annual Tax Amount $4,507
Tax Year 2018
Lot Size 0.360 Acres
Acres 0.36
Property Sub-Type Single Family Residence
Property Description
This beautiful & Spacious ranch style home has not only stunning curb appeal but a large flat fenced yard that is a paradise for gardeners, pets, kids and all to enjoy the peaceful location. Step inside and fall instantly in love with the updated kitchen which is open to dining room and has granite counters, stainless kitchen aid appliances and side door to composite deck for easy grill access. 2 room Master Suite has lots of closet space, private full bath & a sweet private screened porch the perfect place for morning coffee. Main level has large living room sun filled from the picture window & 2 other bedrooms also generous in size. Main floor laundry room is so big there is room to iron & has lots of storage. In addition to all this space the basement is almost completely finished with a huge family/play room & another full bath & office space also with great closet storage, House also has Central air, sprinkler system & large garage/barn with 2nd story loft could be studio/storage
Location
State MA
County Worcester
Zoning Res
Direction Riverlin to Millbury or Howe to Millbury
Rooms
Basement Full, Partially Finished, Walk-Out Access, Interior Entry
Primary Bedroom Level First
Interior
Interior Features Office, Play Room, Central Vacuum
Heating Baseboard, Electric Baseboard, Natural Gas
Cooling Central Air
Flooring Wood, Carpet
Appliance Range, Dishwasher, Disposal, Trash Compactor, Microwave, Refrigerator, Tank Water Heater, Plumbed For Ice Maker, Utility Connections for Electric Range, Utility Connections for Electric Oven, Utility Connections for Electric Dryer
Laundry First Floor, Washer Hookup
Exterior
Exterior Feature Professional Landscaping, Sprinkler System
Garage Spaces 1.0
Fence Fenced/Enclosed, Fenced
Community Features Shopping
Utilities Available for Electric Range, for Electric Oven, for Electric Dryer, Washer Hookup, Icemaker Connection
Roof Type Shingle
Total Parking Spaces 8
Garage Yes
Building
Lot Description Level
Foundation Concrete Perimeter
Sewer Public Sewer
Water Public
Architectural Style Ranch
Others
Senior Community false
Acceptable Financing Contract
Listing Terms Contract
Read Less
Want to know what your home might be worth? Contact us for a FREE valuation!

Our team is ready to help you sell your home for the highest possible price ASAP
Bought with Terri Grimes • Coldwell Banker Residential Brokerage - Shrewsbury





