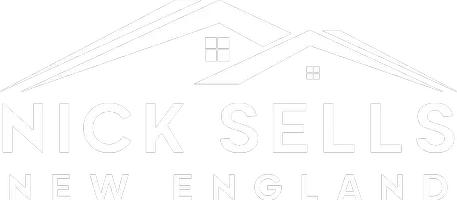$284,155
$289,900
2.0%For more information regarding the value of a property, please contact us for a free consultation.
6 Dewey Ave Millbury, MA 01527
3 Beds
2 Baths
1,966 SqFt
Key Details
Sold Price $284,155
Property Type Single Family Home
Sub Type Single Family Residence
Listing Status Sold
Purchase Type For Sale
Square Footage 1,966 sqft
Price per Sqft $144
MLS Listing ID 72431754
Sold Date 01/18/19
Style Cape
Bedrooms 3
Full Baths 2
HOA Y/N false
Year Built 1920
Annual Tax Amount $3,757
Tax Year 2018
Lot Size 0.490 Acres
Acres 0.49
Property Sub-Type Single Family Residence
Property Description
Bright & sunny move-in ready 3-4 Bedroom 2 Full Bath spacious Cape is ready for new owners! Many updates over the years include a remodeled eat-in kitchen with quartz counter top, stainless steel appliances, updated bathrooms & central air on first floor. Second floor offers the flexibility of using the space as a huge master bedroom or ideal set up for an extended family suite. Interior freshly painted. First floor laundry. Lots of closets & storage space. Enclosed porch & mud room. Maintenance free exterior with newer roof, vinyl siding & replacement windows. Additional heated detached building offers so many possibilities for the hobbyist or turn it into your own she shed or man cave. Large landscaped yard to enjoy gardening & entertaining your family and pets. Plenty of off street parking. Conveniently located near Mass Pike, Rt 146, Rt 20, I-290 & MBTA Commuter Rail makes this ideal for commuters. Town water & sewer. Welcome Home!
Location
State MA
County Worcester
Zoning Res 1
Direction North Main St (Rt 122A) to Dewey Ave
Rooms
Family Room Ceiling Fan(s), Walk-In Closet(s), Closet/Cabinets - Custom Built, Flooring - Laminate, Attic Access
Basement Full, Interior Entry, Bulkhead, Sump Pump, Concrete
Primary Bedroom Level First
Kitchen Flooring - Stone/Ceramic Tile, Countertops - Stone/Granite/Solid, Stainless Steel Appliances
Interior
Interior Features Cathedral Ceiling(s), Ceiling Fan(s), Mud Room, Sun Room, Entry Hall, Central Vacuum
Heating Baseboard, Hot Water, Oil
Cooling Central Air
Flooring Tile, Hardwood, Wood Laminate, Flooring - Laminate, Flooring - Hardwood, Flooring - Stone/Ceramic Tile
Appliance Range, Dishwasher, Microwave, Refrigerator, Washer, Dryer, Oil Water Heater, Tank Water Heater, Utility Connections for Electric Range, Utility Connections for Electric Dryer
Laundry Closet/Cabinets - Custom Built, Flooring - Laminate, Electric Dryer Hookup, Washer Hookup, First Floor
Exterior
Exterior Feature Storage
Community Features Shopping, Walk/Jog Trails, Bike Path, Highway Access, House of Worship
Utilities Available for Electric Range, for Electric Dryer, Washer Hookup
Roof Type Shingle
Total Parking Spaces 6
Garage No
Building
Lot Description Cleared
Foundation Block, Stone
Sewer Public Sewer
Water Public
Architectural Style Cape
Schools
Elementary Schools Elmwood/Shaw
Middle Schools Millbury Jr
High Schools Millbury High
Read Less
Want to know what your home might be worth? Contact us for a FREE valuation!

Our team is ready to help you sell your home for the highest possible price ASAP
Bought with Dawn Szczygiel • 1 Worcester Homes





