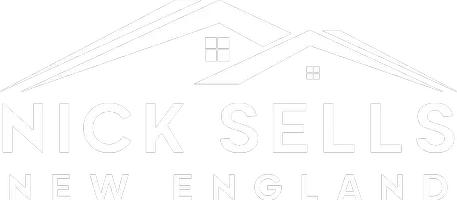$315,000
$315,900
0.3%For more information regarding the value of a property, please contact us for a free consultation.
23 Juniper Dr Millbury, MA 01527
3 Beds
1 Bath
1,184 SqFt
Key Details
Sold Price $315,000
Property Type Single Family Home
Sub Type Single Family Residence
Listing Status Sold
Purchase Type For Sale
Square Footage 1,184 sqft
Price per Sqft $266
MLS Listing ID 72370701
Sold Date 09/28/18
Style Raised Ranch
Bedrooms 3
Full Baths 1
HOA Y/N false
Year Built 1968
Annual Tax Amount $3,649
Tax Year 2018
Lot Size 0.400 Acres
Acres 0.4
Property Sub-Type Single Family Residence
Property Description
Well maintained charming three bedroom Raised Ranch in a desirable neighborhood in West Millbury. Meticulously landscaped yard with an oversized deck ideal for entertaining. Recent roof, siding and deck. Outside shed for additional storage. Located minutes from major routes (Route 146 and Mass Pike), shopping and the center of Millbury. The unfinished basement can be easily converted into a lovely family room with a wood stove already installed. Must see! Information provided are from public records. Buyers and buyer's agents please do your due diligence.
Location
State MA
County Worcester
Direction Sutton Rd to Laurel Dr to Juniper Dr
Rooms
Basement Full, Walk-Out Access, Interior Entry, Garage Access, Concrete, Unfinished
Primary Bedroom Level First
Dining Room Ceiling Fan(s), Flooring - Hardwood, Deck - Exterior, Exterior Access, Slider
Kitchen Ceiling Fan(s), Flooring - Vinyl, Breakfast Bar / Nook
Interior
Heating Electric Baseboard, Electric
Cooling Window Unit(s), Wall Unit(s)
Flooring Vinyl, Hardwood
Fireplaces Number 2
Fireplaces Type Living Room
Appliance Oven, Dishwasher, Countertop Range, Refrigerator, Electric Water Heater, Utility Connections for Electric Range, Utility Connections for Electric Dryer
Laundry In Basement, Washer Hookup
Exterior
Exterior Feature Storage, Professional Landscaping, Stone Wall
Garage Spaces 1.0
Community Features Public Transportation, Shopping, Highway Access, House of Worship, Private School, Public School
Utilities Available for Electric Range, for Electric Dryer, Washer Hookup
Roof Type Shingle
Total Parking Spaces 3
Garage Yes
Building
Foundation Block
Sewer Public Sewer
Water Public
Architectural Style Raised Ranch
Schools
Elementary Schools Shaw, Elmwood
High Schools Millbury Jr, Sr
Read Less
Want to know what your home might be worth? Contact us for a FREE valuation!

Our team is ready to help you sell your home for the highest possible price ASAP
Bought with Colleen Crowley • Coldwell Banker Residential Brokerage - Framingham





