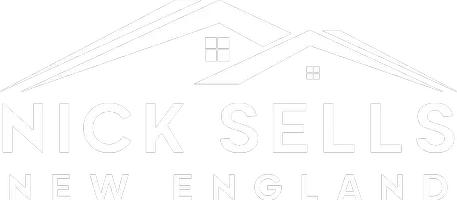$2,850,000
$2,800,000
1.8%For more information regarding the value of a property, please contact us for a free consultation.
136 Pleasant Street #136 Cambridge, MA 02139
4 Beds
4.5 Baths
3,300 SqFt
Key Details
Sold Price $2,850,000
Property Type Condo
Sub Type Condominium
Listing Status Sold
Purchase Type For Sale
Square Footage 3,300 sqft
Price per Sqft $863
MLS Listing ID 72341312
Sold Date 09/19/18
Bedrooms 4
Full Baths 4
Half Baths 1
HOA Fees $200/mo
HOA Y/N true
Year Built 2018
Annual Tax Amount $8,500
Tax Year 2018
Property Sub-Type Condominium
Property Description
Cambridgeport. New-Construction by David Aposhian. Free-Standing single family condominium with robust architectural details including 10' high ceilings, oversized French Doors, double 5-quarter exterior casings, floor-to-ceiling windows, reclaimed pine flooring, vaulted-ceilings with skylights & an engineered slate & copper roof. Careful attention paid to window placement for maximum light & privacy. Modern amenities include 2 full-size laundry rooms, walk-in closets, a home office/au-pair suite with separate entrance & polished concrete floors with radiant heating. Also, custom windows by Pella, open kitchen with professional-grade appliances, honed-soapstone counters and a walk-in pantry. Energy-efficient throughout with closed-cell Icynene insulation and multi-zone gas heating with European Runtal radiators. Private yard with Aposhian's trademark arboretum landscape in full-play using reclaimed granite and brick and mature plantings. Overlooks Alberico Park.
Location
State MA
County Middlesex
Area Cambridgeport
Zoning C
Direction Off Putnam Avenue, around the corner from Whole Foods & Trader Joes
Rooms
Primary Bedroom Level Second
Dining Room Flooring - Wood, French Doors, Recessed Lighting
Kitchen Flooring - Wood, Kitchen Island, Recessed Lighting, Gas Stove
Interior
Interior Features Walk-In Closet(s), Bonus Room, Home Office, Wet Bar
Heating Hot Water, Natural Gas, Unit Control
Cooling 3 or More, Unit Control
Flooring Wood, Tile, Concrete, Hardwood, Reclaimed Wood, Flooring - Wood
Appliance Range, Dishwasher, Disposal, Refrigerator, Washer, Dryer, Range Hood, Gas Water Heater, Tank Water Heater, Water Heater(Separate Booster)
Laundry Flooring - Wood, Second Floor
Exterior
Exterior Feature Rain Gutters, Professional Landscaping, Stone Wall
Garage Spaces 1.0
Fence Security, Fenced
Community Features Public Transportation, Shopping, Tennis Court(s), Park, Walk/Jog Trails, Bike Path, Highway Access, Public School
Roof Type Shingle, Slate, Rubber, Other
Garage Yes
Building
Story 3
Sewer Public Sewer
Water Public
Others
Pets Allowed Yes
Senior Community false
Read Less
Want to know what your home might be worth? Contact us for a FREE valuation!

Our team is ready to help you sell your home for the highest possible price ASAP
Bought with Judith Ober • Berkshire Hathaway HomeServices N.E. Prime Properties





