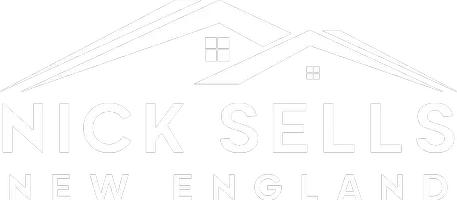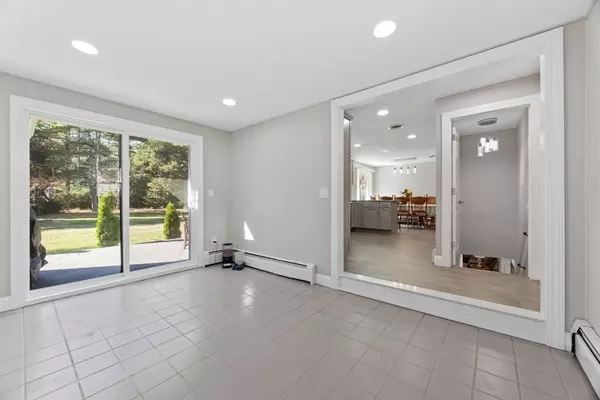
124 Lake St Bellingham, MA 02019
3 Beds
2 Baths
2,260 SqFt
Open House
Thu Oct 16, 4:30pm - 6:00pm
Fri Oct 17, 4:00pm - 5:30pm
Sat Oct 18, 1:00pm - 2:30pm
UPDATED:
Key Details
Property Type Single Family Home
Sub Type Single Family Residence
Listing Status Active
Purchase Type For Sale
Square Footage 2,260 sqft
Price per Sqft $265
MLS Listing ID 73443086
Style Ranch
Bedrooms 3
Full Baths 2
HOA Y/N false
Year Built 1969
Annual Tax Amount $6,364
Tax Year 2025
Lot Size 0.880 Acres
Acres 0.88
Property Sub-Type Single Family Residence
Property Description
Location
State MA
County Norfolk
Zoning Res
Direction Pulaski Blvd to Lake St or Wrentham Rd to Lake St.
Rooms
Family Room Bathroom - Full, Flooring - Laminate, Remodeled
Basement Full, Finished
Primary Bedroom Level First
Dining Room Flooring - Stone/Ceramic Tile, Remodeled, Slider
Kitchen Flooring - Stone/Ceramic Tile, Countertops - Upgraded, Cabinets - Upgraded, Deck - Exterior, Exterior Access
Interior
Interior Features Slider, Mud Room
Heating Baseboard, Oil
Cooling Central Air
Flooring Tile, Laminate, Flooring - Stone/Ceramic Tile
Fireplaces Number 1
Appliance Range, Dishwasher, Refrigerator
Laundry In Basement
Exterior
Exterior Feature Patio
Garage Spaces 2.0
Community Features Highway Access, T-Station
Utilities Available for Electric Range
Roof Type Shingle
Total Parking Spaces 6
Garage Yes
Building
Lot Description Level
Foundation Concrete Perimeter
Sewer Public Sewer
Water Public
Architectural Style Ranch
Others
Senior Community false
Acceptable Financing Other (See Remarks)
Listing Terms Other (See Remarks)






