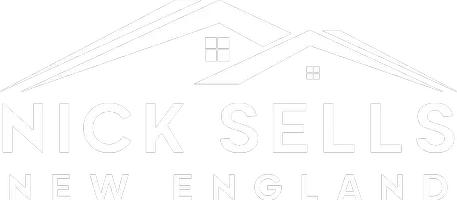
71 Mathews Rd Deerfield, MA 01373
6 Beds
4.5 Baths
4,422 SqFt
UPDATED:
Key Details
Property Type Single Family Home
Sub Type Single Family Residence
Listing Status Active
Purchase Type For Sale
Square Footage 4,422 sqft
Price per Sqft $265
MLS Listing ID 73442688
Style Colonial
Bedrooms 6
Full Baths 4
Half Baths 1
HOA Y/N false
Year Built 1988
Annual Tax Amount $12,800
Tax Year 2025
Lot Size 16.650 Acres
Acres 16.65
Property Sub-Type Single Family Residence
Property Description
Location
State MA
County Franklin
Zoning RA
Direction Rte 116 to Mathews Rd
Rooms
Family Room Closet/Cabinets - Custom Built, Flooring - Hardwood, French Doors, Wet Bar, Exterior Access
Basement Full, Crawl Space
Primary Bedroom Level Second
Dining Room Flooring - Hardwood, Open Floorplan
Kitchen Flooring - Stone/Ceramic Tile, Dining Area, Countertops - Stone/Granite/Solid, Open Floorplan, Recessed Lighting, Stainless Steel Appliances
Interior
Interior Features Bathroom - Full, Bathroom - Double Vanity/Sink, Bathroom - With Tub & Shower, Closet, Wainscoting, Cathedral Ceiling(s), Bathroom, Bedroom, Mud Room, Entry Hall, Office, Bonus Room, Sauna/Steam/Hot Tub
Heating Baseboard, Oil
Cooling Central Air
Flooring Wood, Tile, Flooring - Stone/Ceramic Tile, Flooring - Hardwood, Flooring - Vinyl, Flooring - Wood
Fireplaces Number 3
Fireplaces Type Family Room, Living Room
Appliance Electric Water Heater, Water Heater, Oven, Dishwasher, Range, Refrigerator, Washer, Dryer
Laundry Flooring - Vinyl, Sink, Second Floor
Exterior
Exterior Feature Porch - Enclosed, Deck - Wood, Rain Gutters, Hot Tub/Spa, Professional Landscaping
Garage Spaces 3.0
Community Features Walk/Jog Trails, Conservation Area, Highway Access, House of Worship, Private School, Public School
Roof Type Shingle
Total Parking Spaces 9
Garage Yes
Building
Lot Description Wooded, Level
Foundation Concrete Perimeter
Sewer Private Sewer
Water Private
Architectural Style Colonial
Schools
Elementary Schools Deerfield
Middle Schools Frontier
High Schools Frontier
Others
Senior Community false
Virtual Tour https://drive.google.com/file/d/1wMonkPjdYWgmsfhgsHvqKrNHt47wlLfp/view?usp=sharing_eil_se_dm&ts=68e56841






