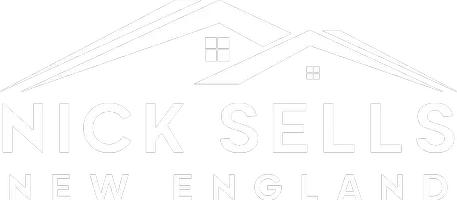
5 Periwinkle Lane #5 Glastonbury, CT 06033
2 Beds
3 Baths
1,080 SqFt
UPDATED:
Key Details
Property Type Condo
Sub Type Condominium Rental
Listing Status Active
Purchase Type For Rent
Square Footage 1,080 sqft
MLS Listing ID 24127755
Style Townhouse
Bedrooms 2
Full Baths 2
Half Baths 1
Year Built 1998
Property Sub-Type Condominium Rental
Property Description
Location
State CT
County Hartford
Zoning PAD
Rooms
Basement Full, Full With Walk-Out
Interior
Interior Features Cable - Available, Open Floor Plan, Security System
Heating Hot Air
Cooling Central Air
Exterior
Exterior Feature Deck, Gutters, Lighting
Parking Features None, Parking Lot, Assigned Parking, Unassigned Parking
Waterfront Description Not Applicable
Building
Lot Description Lightly Wooded
Sewer Public Sewer Connected
Water Public Water Connected
Schools
Elementary Schools Per Board Of Ed
High Schools Glastonbury
Others
Pets Allowed No






