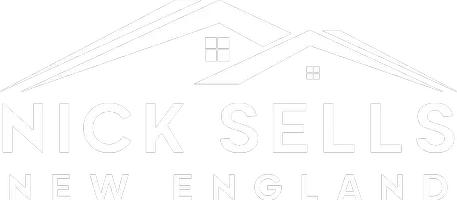
320 North Steele Road West Hartford, CT 06117
5 Beds
4 Baths
4,311 SqFt
UPDATED:
Key Details
Property Type Single Family Home
Listing Status Active
Purchase Type For Sale
Square Footage 4,311 sqft
Price per Sqft $289
MLS Listing ID 24126227
Style Colonial
Bedrooms 5
Full Baths 2
Half Baths 2
Year Built 1966
Annual Tax Amount $19,253
Lot Size 0.330 Acres
Property Description
Location
State CT
County Hartford
Zoning R-13
Rooms
Basement Full, Garage Access, Partially Finished, Walk-out
Interior
Interior Features Auto Garage Door Opener
Heating Hot Air
Cooling Central Air
Fireplaces Number 2
Exterior
Exterior Feature Deck
Parking Features Under House Garage
Garage Spaces 2.0
Waterfront Description Not Applicable
Roof Type Wood Shingle
Building
Lot Description Level Lot, Sloping Lot
Foundation Concrete
Sewer Public Sewer Connected
Water Public Water Connected
Schools
Elementary Schools Aiken
Middle Schools King Philip
High Schools Hall






