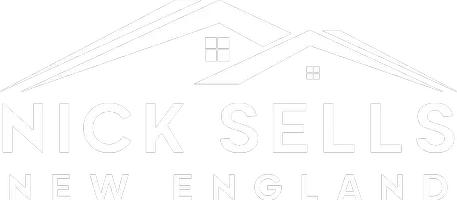201 Comfort St #201 Bridgewater, MA 02324
2 Beds
2.5 Baths
1,504 SqFt
OPEN HOUSE
Sun Aug 10, 11:00am - 12:30pm
UPDATED:
Key Details
Property Type Condo
Sub Type Condominium
Listing Status Active
Purchase Type For Sale
Square Footage 1,504 sqft
Price per Sqft $319
MLS Listing ID 73413970
Bedrooms 2
Full Baths 2
Half Baths 1
HOA Fees $649/mo
Year Built 1985
Annual Tax Amount $3,988
Tax Year 2025
Property Sub-Type Condominium
Property Description
Location
State MA
County Plymouth
Zoning xx
Direction Bedford St to Comfort St-
Rooms
Basement Y
Primary Bedroom Level First
Dining Room Balcony / Deck, Slider
Kitchen Balcony / Deck
Interior
Interior Features Bonus Room
Heating Forced Air, Oil
Cooling Central Air
Flooring Tile, Carpet, Hardwood, Flooring - Wall to Wall Carpet, Flooring - Hardwood
Fireplaces Number 1
Appliance Range, Dishwasher, Microwave, Refrigerator, Washer, Dryer
Laundry Bathroom - Half, Main Level, First Floor, In Unit
Exterior
Exterior Feature Deck - Wood
Garage Spaces 1.0
Community Features Shopping, Golf, Medical Facility, Conservation Area, Highway Access, T-Station
Roof Type Shingle
Total Parking Spaces 4
Garage Yes
Building
Story 3
Sewer Private Sewer
Water Public
Schools
Elementary Schools Mitchell
Middle Schools Bridgewater Middle
High Schools Bridgewater Raynham
Others
Senior Community false
Acceptable Financing Contract
Listing Terms Contract





