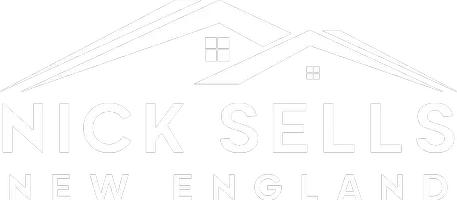56 Pine Point Rd Stow, MA 01775
3 Beds
2.5 Baths
1,900 SqFt
UPDATED:
Key Details
Property Type Single Family Home
Sub Type Single Family Residence
Listing Status Active
Purchase Type For Sale
Square Footage 1,900 sqft
Price per Sqft $453
Subdivision Lake Boon
MLS Listing ID 73379221
Style Colonial,Contemporary,Cottage
Bedrooms 3
Full Baths 2
Half Baths 1
HOA Y/N false
Year Built 1926
Annual Tax Amount $13,689
Tax Year 2025
Lot Size 6,098 Sqft
Acres 0.14
Property Sub-Type Single Family Residence
Property Description
Location
State MA
County Middlesex
Zoning R
Direction Baron or Sudbury Road to Pine Point
Rooms
Family Room Beamed Ceilings, Flooring - Hardwood
Basement Full
Primary Bedroom Level Second
Dining Room Beamed Ceilings, Flooring - Hardwood
Kitchen Dining Area, Breakfast Bar / Nook
Interior
Interior Features Bathroom - Half, Slider, Home Office, Bonus Room
Heating Forced Air, Electric Baseboard, Oil
Cooling Central Air
Flooring Wood, Tile, Vinyl, Carpet, Flooring - Hardwood, Flooring - Wall to Wall Carpet
Fireplaces Number 1
Appliance Electric Water Heater
Laundry Electric Dryer Hookup, Washer Hookup, First Floor
Exterior
Exterior Feature Deck, Patio, Covered Patio/Deck, Balcony, Professional Landscaping, Stone Wall
Community Features Shopping, Tennis Court(s), Park, Walk/Jog Trails, Golf, Bike Path, Conservation Area, House of Worship, Private School, Public School
Waterfront Description Waterfront,Beach Front,Lake,River,Dock/Mooring,Access,Direct Access,Private,Lake/Pond,0 to 1/10 Mile To Beach,Beach Ownership(Public)
Roof Type Shingle
Total Parking Spaces 3
Garage No
Building
Lot Description Easements, Sloped
Foundation Block, Other
Sewer Private Sewer
Water Private
Architectural Style Colonial, Contemporary, Cottage
Schools
Elementary Schools Center
Middle Schools Hale
High Schools Nashoba
Others
Senior Community false





