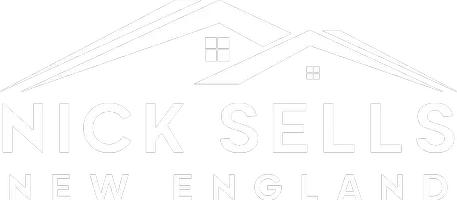REQUEST A TOUR If you would like to see this home without being there in person, select the "Virtual Tour" option and your agent will contact you to discuss available opportunities.
In-PersonVirtual Tour
$ 395,000
Est. payment /mo
New
11 Dorset Lane Manchester, CT 06042
4 Beds
3 Baths
2,274 SqFt
UPDATED:
Key Details
Property Type Single Family Home
Listing Status Active
Purchase Type For Sale
Square Footage 2,274 sqft
Price per Sqft $173
MLS Listing ID 24086448
Style Split Level
Bedrooms 4
Full Baths 2
Half Baths 1
Year Built 1965
Annual Tax Amount $8,173
Lot Size 0.630 Acres
Property Description
Welcome to 11 Dorset Lane, Manchester! Proudly built and lovingly maintained by the original owner, this classic 1965 split-level home offers a spacious layout with timeless appeal. Featuring 4 generously sized bedrooms, 2 full bathrooms, and 1 half bath, there's room for everyone to spread out and feel at home. Beautiful hardwood floors run throughout the main living areas, while the kitchen boasts granite countertops, a large center island, and plenty of space to entertain. Adjacent to the kitchen, you'll find a formal dining room and a bright living room with access to a deck overlooking the backyard-perfect for morning coffee or summer evenings. The primary bedroom includes a private full bath, and all bedrooms offer ample closet space. The lower level features a massive family room with a cozy fireplace, classic parquet flooring, and a slider leading to the backyard-ideal for gatherings and relaxation. Additional highlights include a 2-car garage under the home, mature landscaping, and tons of charm throughout. Don't miss the opportunity to make this well-loved home your own-schedule a showing today!
Location
State CT
County Hartford
Zoning AA
Rooms
Basement Full
Interior
Heating Hot Water
Cooling Central Air
Fireplaces Number 1
Exterior
Parking Features Under House Garage
Garage Spaces 2.0
Waterfront Description Not Applicable
Roof Type Asphalt Shingle
Building
Lot Description Lightly Wooded
Foundation Concrete
Sewer Public Sewer Connected
Water Public Water Connected
Schools
Elementary Schools Buckley
High Schools Manchester
Listed by Christopher Sapia • ERA Blanchard & Rossetto





